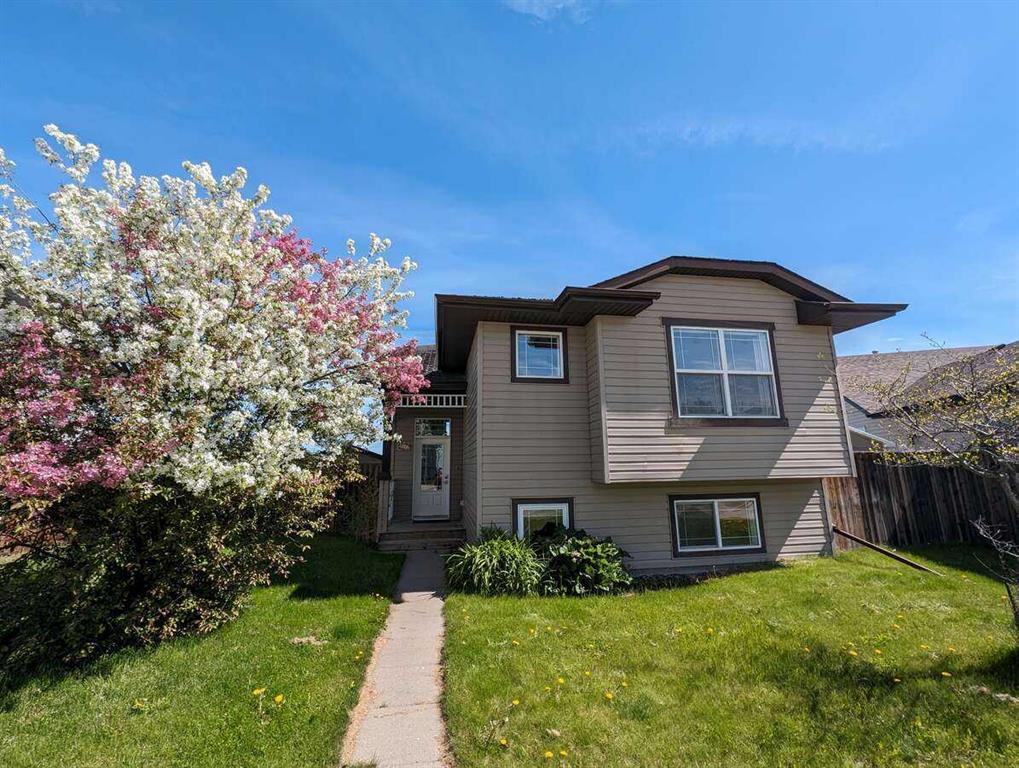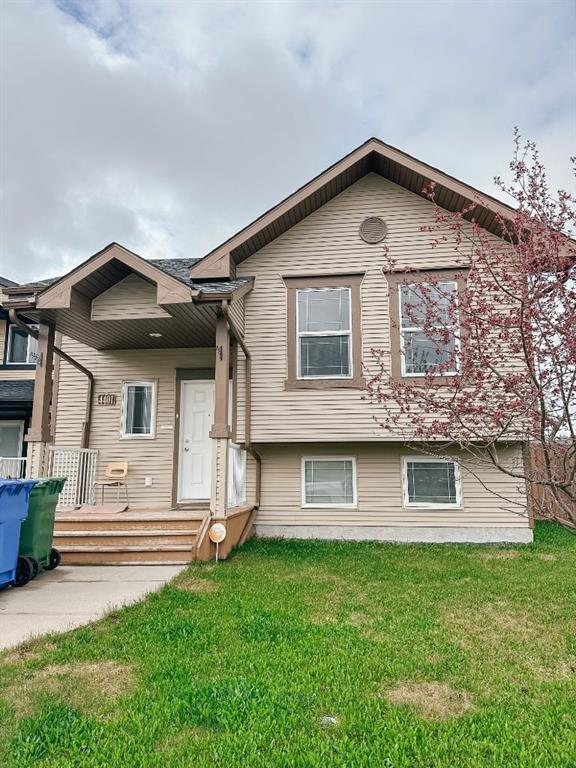4401 58 Streetclose, Rocky Mountain House
MLS® # A2134825 - 3 Beds, 2 Baths, 914 Sf
$304,900



















































For more information, please click on Brochure button below.
Located in quiet cul-de-sac on a pie-shaped lot and an open floorplan, this house is sure to impress. Vaulted ceilings in the main living area with 2 large windows allow for plenty of natural light. Kitchen offers vaulted ceilings, gas cooktop, sink in the island and a corner pantry. Access to the deck off the dining room allows for easy access to your BBQ, and walk down the deck stairs to access your large pie-shaped backyard. Also on the main floor you'll find the master bedroom with walk-in closet and ensuite bathroom with double vanity. A second bedroom on the main floor can also double as a convenient office space. Your guests have convenient bathroom access with a half bath on the main floor. Downstairs offers a large open area to setup the space as you desire. Excellent space for billiard table, home theatre, kids playroom, home gym, etc. Large windows in this walkout basement ensure it doesn't feel like a basement but potentially rather an above ground living area. Walkout basement allows for easy to access to your backyard, patio, detached garage. Basement also includes gas fireplace to ensure a cozy feel during those cold winter nights. Basement level offers 2 more bedrooms, large walk-in closet, 4 piece bathroom and excellent storage under the stairs. Combination laundry/utility room also offers storage space, and plenty of room for an upright or chest freezer. 20x20 detached garage with 16'x7' door and 10' walls provides plenty of room for vehicles, tools and toys. Fenced yard with fire pit, shed, parking pad (with back alley access through oversized gate). Large patio is set up for hot tub. Central air conditioning keeps the home comfortable throughout the year.
Double Garage Detached, Parking Pad
Ceiling Fan(s), Central Vacuum, Double Vanity, Kitchen Island, Laminate Counters, No Smoking Home, Open Floorplan, Pantry, Storage, Sump Pump(s), Vaulted Ceiling(s), Walk-In Closet(s)
Dishwasher, Garage Control(s), Gas Range, Microwave, Microwave Hood Fan, Window Coverings, Gas Water Heater, Oven
Fireplace(s), Forced Air, Natural Gas
Private Yard, Rain Gutters, Storage
Back Lane, Back Yard, Cul-De-Sac, Front Yard, Landscaped, Street Lighting, Pie Shaped Lot, Sloped Down


MLS® # A2127741 - 3 Beds, 3 Baths, 1,620 Sf
$412,000

MLS® # A2121814 - 4 Beds, 3 Baths, 1,210 Sf
$385,000