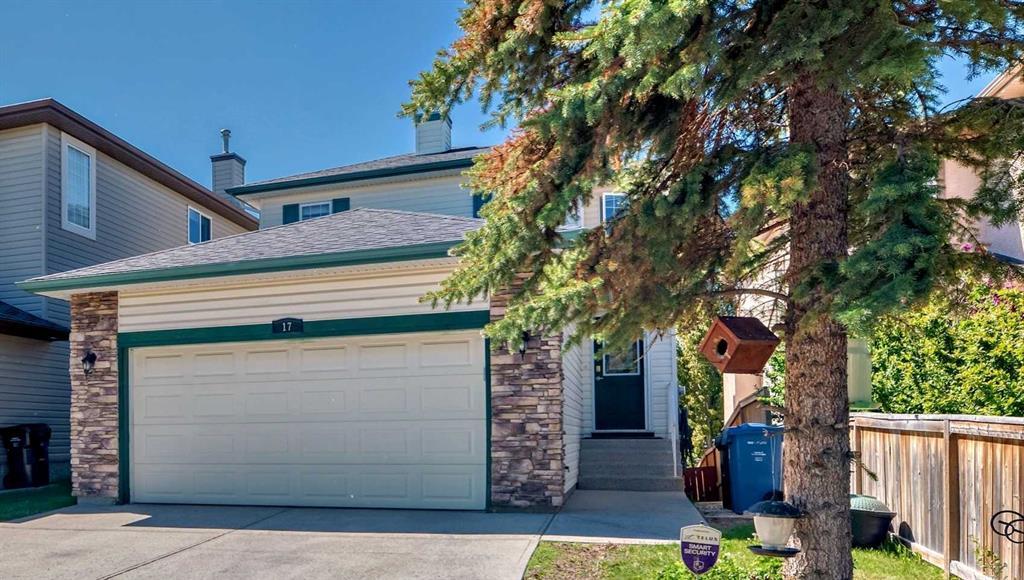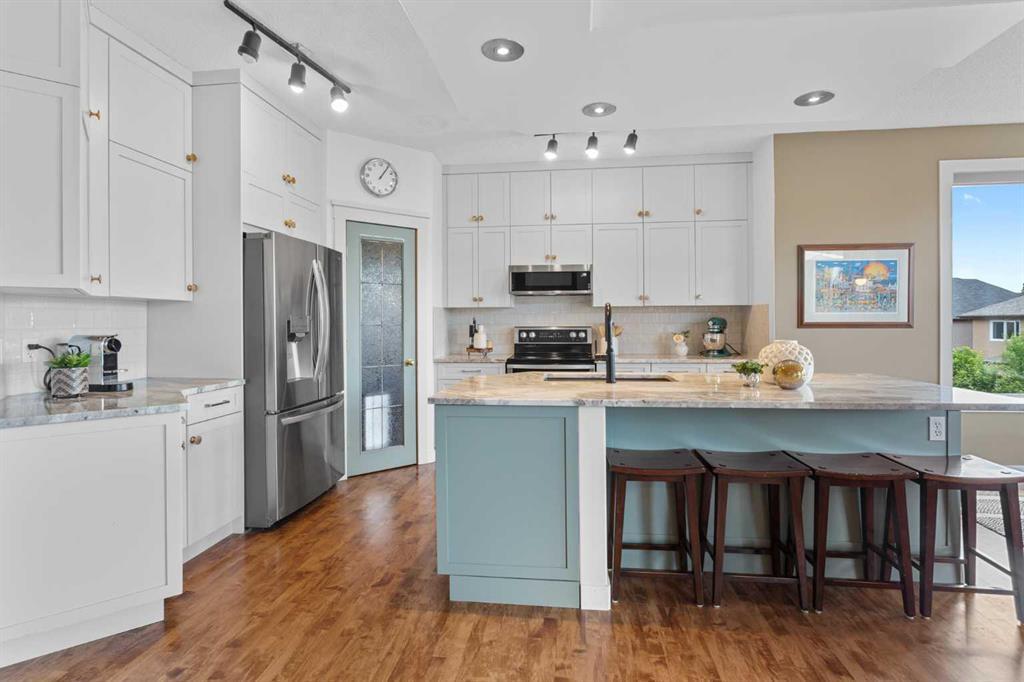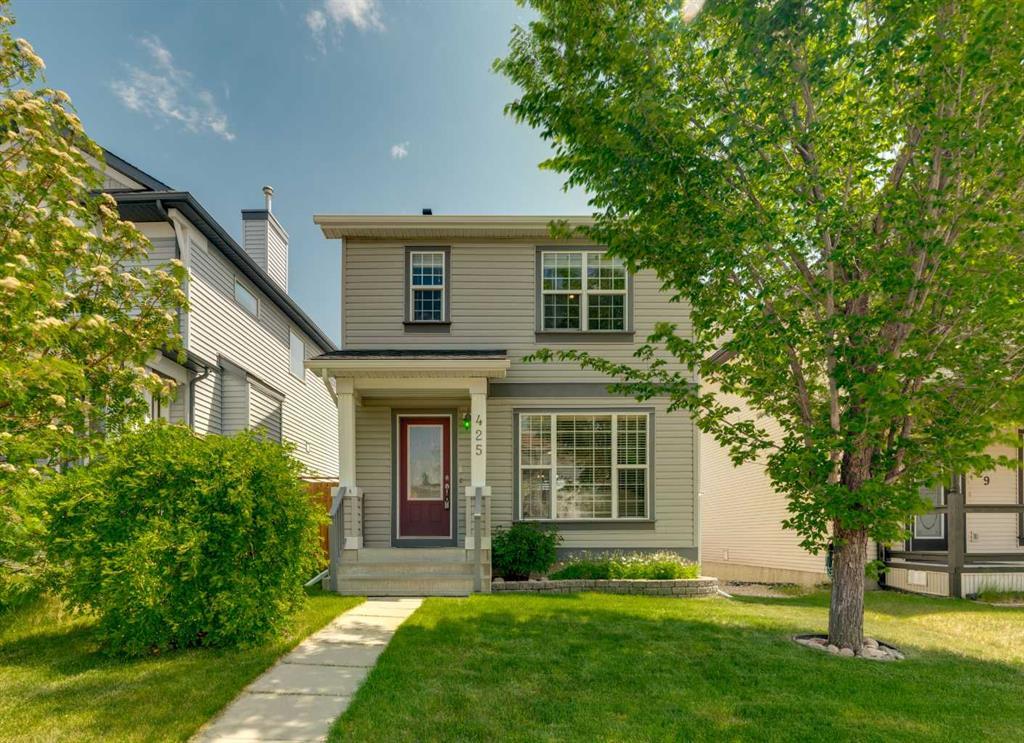85 Tuscany Reserve Gate Nw, Calgary
MLS® # A2146317 - 3 Beds, 3 Baths, 1,834 Sf
$729,900



















































This family home has it all. In highly desirable Tuscany, located on a quiet street backs to storm pond with unobstructed views to downtown, COP and the mountains on all levels. Easily walking distance to the LRT station, near Eric Harvey Elementary School, Twelve Mile Coulee School, Tuscany Club and Tuscany market. There is no carpet in this house, the main and the upper floor has hardwood flooring through out. Primary bedroom has a neat three piece ensuite, big windows frames the perfect view. Two more good sized bedroom and a full bathroom also on the upper floor. Main floor has spacious entrance, open kitchen and dinning room opens to large deck over looking the greenfield, cozy living room with a corner fireplace. Laundry room is conveniently located on main level. Walkout basement is fully finished with a good-sized bedroom and a three piece bathroom, as well as a huge rec-room. South-facing backyard is always sunny and bright, fully fenced and landscaped. New renovation includes new quartz countertop in the kitchen as well as bathroom vanities; a new roof and solar panel; a new hot water tank; and an air purifier. What a little gem of a home where you can live comfortably and save energies
View more real estate listings in Tuscany, Calgary
Clubhouse, Playground, Community Gardens, Park
Ceiling Fan(s), Open Floorplan, Pantry, Quartz Counters, Vinyl Windows, Walk-In Closet(s)
Dishwasher, Dryer, Electric Range, Microwave Hood Fan, Refrigerator, Washer, Window Coverings
Back Yard, City Lot, Lawn, No Neighbours Behind, Landscaped, Rectangular Lot, Views, Backs on to Park/Green Space, Close to Clubhouse, Environmental Reserve
Brick, Vinyl Siding, Wood Frame
View More Tuscany Residential Listings for Sale in Calgary

MLS® # A2146317 - 3 Beds, 3 Baths, 1,834 Sf
$729,900

