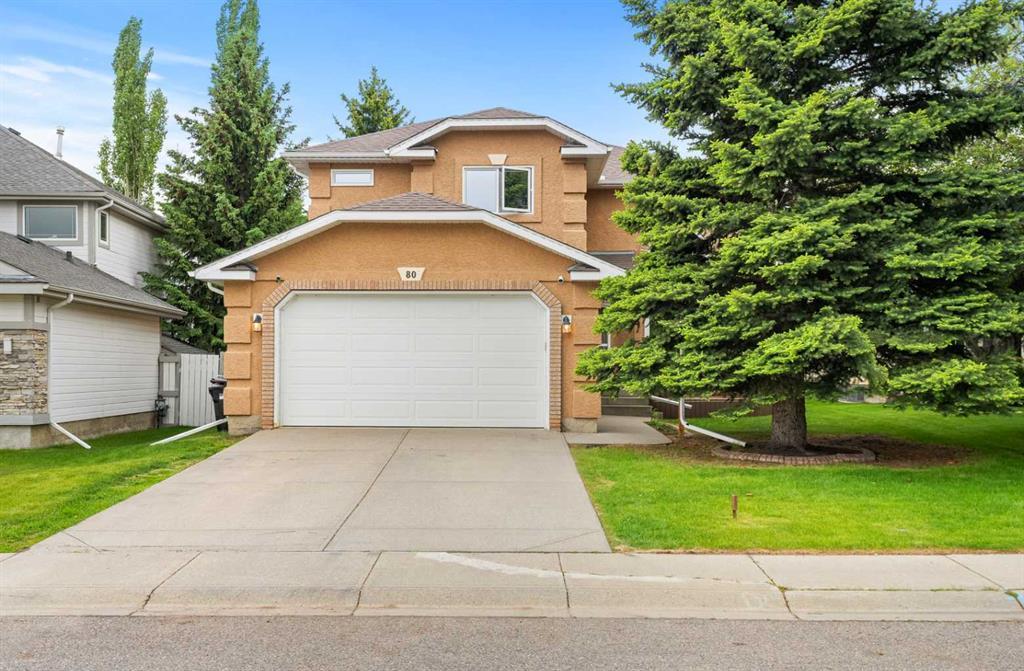328 Eversyde Way Sw, Calgary
MLS® # A2145816 - 3 Beds, 4 Baths, 1,834 Sf
$750,000



















































Located in Evergreen Estates in a quiet cul-de-sac and backing on to a green space and walking path with direct access into Fish Creek Park and over 3100 square feet of total developed space! Triple pane windows, Central Air was added in 2018 along with a new furnace, new Asphalt shingles, Eaves, Garage door in 2021, appliances in 2017 and a new fridge in 2023. Enter into a 2 story open to above front lifestyle room, tiled flooring a side 2 pc bath, main floor laundry with added storage and enclosed office space. Off the lifestyle room is the home's dining area with backyard views and connects into the fully redeveloped kitchen. A spacious plan boasting a plethora of solid wood cabinets with soft close mechanics, dove tail inlay and added pull out aspects, a full stainless steel appliance package and stone counters which overlooks the homes main floor family room with a focal gas fireplace. The upper plan begins with 2 very generous kids' bedrooms connected by the homes upper 4-piece Jack and Jill bath. The primary bedroom is set to the back of the home with an added built-in wardrobe, walk in closet and a 5-piece en-suite bath boasting his and her sinks, a separate stand-up shower, water closet and jetted tub. A fully developed lower level starts with 2 more bedrooms connected by another 4-piece Jack and Jill added storage, a recreation room and side flex space. Enjoy the comforts of home and the spacious South exposed outdoor yard with added privacy, a deck, lower patio and rough in for a hot tub with mature trees, fully fenced and landscaped in a community with an abundance of local and bog box shopping, services, schools and nature this truly is the home, location, design, style for any buyers needs!
View more real estate listings in Evergreen, Calgary
Double Garage Attached, Driveway
Central Vacuum, Closet Organizers, Double Vanity, Granite Counters, High Ceilings, Jetted Tub, No Smoking Home, Storage, Vaulted Ceiling(s), Vinyl Windows, Walk-In Closet(s)
Dishwasher, Dryer, Electric Stove, Garage Control(s), Microwave Hood Fan, Refrigerator, Washer, Window Coverings, Freezer
Back Yard, Cul-De-Sac, Front Yard, Lawn, Landscaped, Level, Rectangular Lot, Backs on to Park/Green Space
View More Evergreen Residential Listings for Sale in Calgary