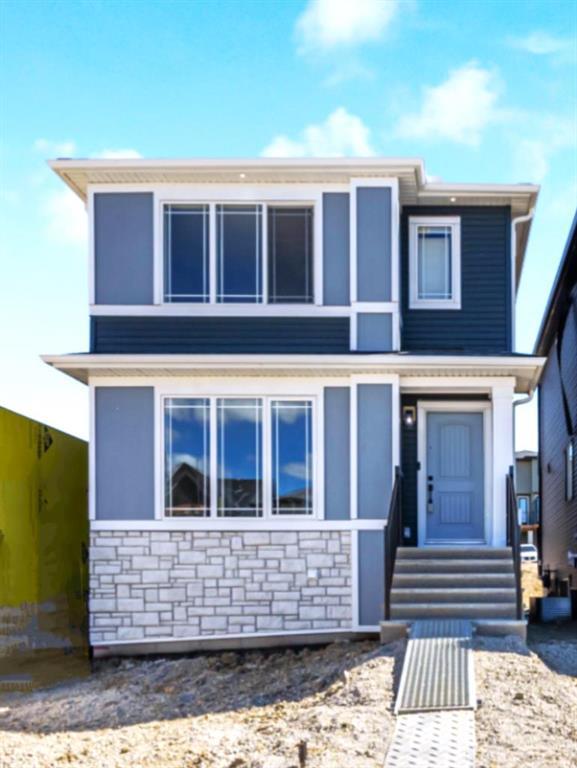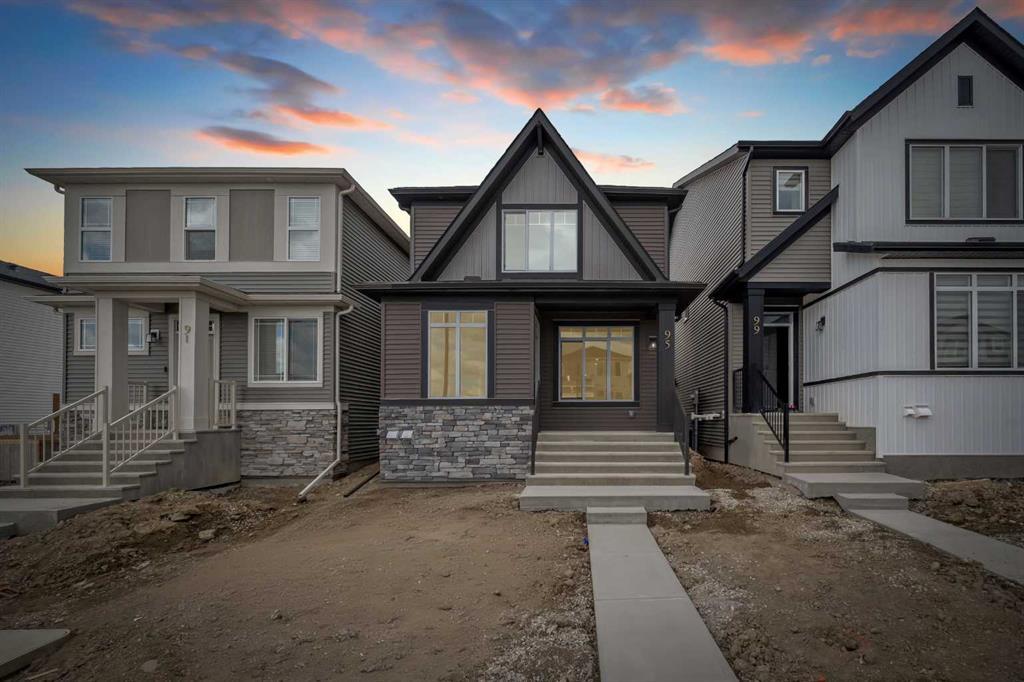95 Marmot Way Nw, Calgary
MLS® # A2144937 - 3 Beds, 3 Baths, 1,517 Sf
$595,000







































***OPEN HOUSE WEDNESSDAY & THURSDAY JULY 03 & 4TH 6PM-8PM*****$30,000 UPGRADES** Welcome to completely DETACHED HOME in the NW community of Glacier Ridge. A BRAND-NEW HOME with IMMEDIATE POSSESSION available. SEPARATE ENTRACE TO THE BASEMENT. 3-Bed 2.5-Bath Spacious Over 1415 Sq.Ft. Cadence Model by Morrison Home with New Home Warranty. Enjoy 1,2,5,10 year new home warranty for total PEACE OF MIND. Upon entrance, you'll notice a nice size closet. Main floor has a huge bright living room and a spacious dining area. Beautiful upgraded white wall to ceiling kitchen with gourmet to mid-range quartz. All the appliances are upgraded; GAS Stove, Refrigerator and Dish washer with 3rd rack. Built in microwave. Additional spacious pantry with a glass door. Main level complete with a half bath room. 9 FOOT CEILINGS throughout the main level. Upgraded French Door clear glass insert to glass with mini blinds, Upgraded Pedestal Sink to Vanity Cabinet Solid Surface, Upgraded kitchen sink, Upgraded Level 1 Door Hardware, Light fixtures, Railing and Light smart switches. Beautiful vinyl flooring on the main level. HUGE WIDOWNS in living room, dining room and in the kitchen. Knockdown ceiling through out the house. Upstairs you'll find a spacious master bedroom with huge windows, with a walk-in closet and upgraded 4pc ensuite with window. 2 additional bedrooms with a common wash room, and a convenient UPPER FLOOR LAUNDRY. Upgraded tub/shower to 60"x36" Shower Stall. Basement is ready for your future development with rough-in plumbing windows, 200 AMP Electrical Panel ready for legal basement with SEPARATE ENTRANCE TO THE BASEMENT. Upgraded 75 Gallon Gas Hot water tank. Gravel pad in the back for the future garage building. BBQ gas connection in the back.
The location is very convenient, easy access to major roads such as Stoney Trail, Sarcee Trail and Shaganappi Trail. 10 minutes away to shops like Walmart, Dollar Store, Bottle Depot, Major Banks, T & T, Clinics, restaurants, green spaces and a playground are near by. Gravel pad in the back can be converted in the future to a double detached garage. Grab this house before it goes! Act fast and start living your dream life style in Glacier Ridge.
View more real estate listings in Glacier Ridge, Calgary
No Animal Home, No Smoking Home, Quartz Counters, See Remarks, Separate Entrance, Vinyl Windows
Dishwasher, Dryer, Gas Range, Microwave, Range Hood, Refrigerator, Washer
Concrete, Vinyl Siding, Wood Frame
View More Glacier Ridge Residential Listings for Sale in Calgary
