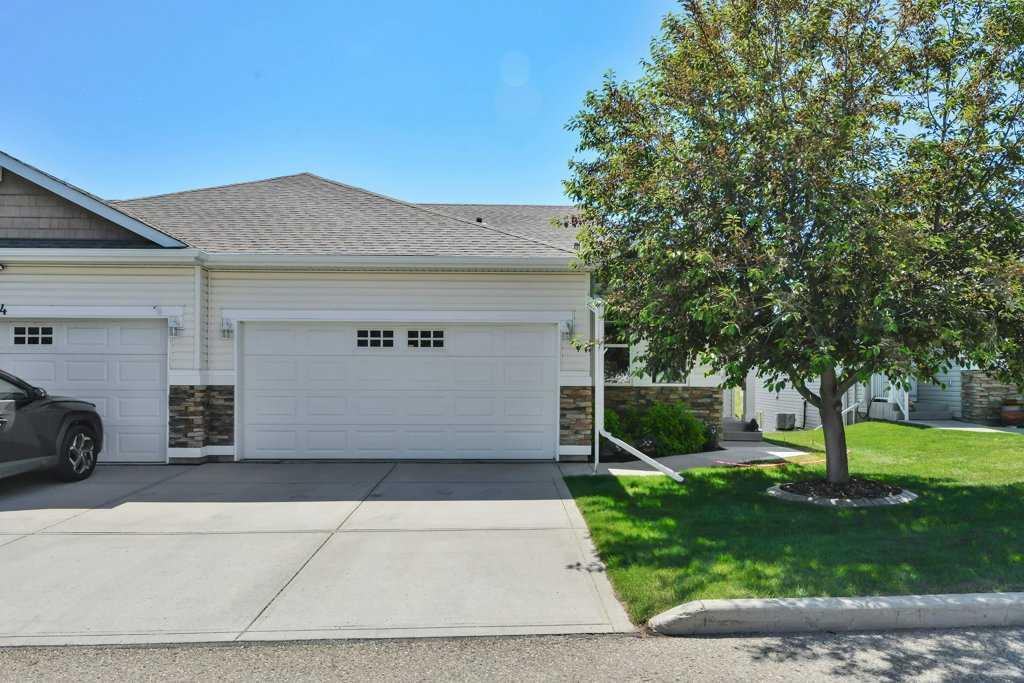442 Jenkins Drive, Red Deer
MLS® # A2144031 - 4 Beds, 3 Baths, 1,233 Sf
$404,900














































Welcome to 104 Jones, a pristine half duplex nestled in the sought-after neighbourhood of Johnstone Park. Boasting a clean and contemporary design, this home offers a seamless open-concept layout on the main floor, flooded with natural light streaming through expansive windows in the living room area. The kitchen is a great space with a central island featuring a breakfast bar, ample pantry space, and matching appliances. A convenient half bath is thoughtfully situated on the main level for added convenience. Ascending to the upper level, you'll find a spacious primary bedroom complete with a generous walk-in closet and a luxurious 4-piece ensuite bath. Two additional well-sized bedrooms and another full bathroom provide comfort and flexibility for the whole family. The convenience of an upstairs laundry adds practicality to daily routines. The finished basement offers a versatile recreation room, an additional sizable bedroom, and yet another full bathroom, making it ideal for guests or extended family members. Ample storage space ensures all your belongings have their place. This home also features a single attached garage for your convenience. Outside, you'll appreciate the spacious backyard and back deck, perfect for outdoor entertaining or simply enjoying the fresh air. Located in close proximity to essential amenities, including a skate park, YMCA, and more, 104 Jones offers the perfect blend of comfort, convenience, and community.
Breakfast Bar, Kitchen Island, Laminate Counters, Pantry, Walk-In Closet(s)
Dishwasher, Refrigerator, Garage Control(s), Microwave, Stove(s), Washer/Dryer Stacked, Window Coverings
